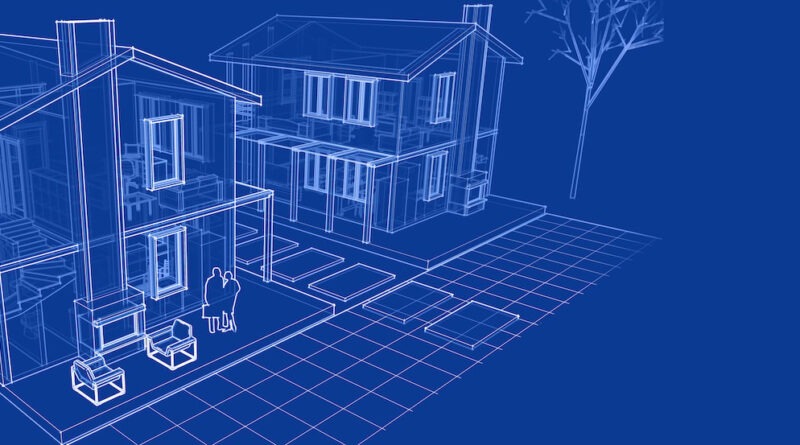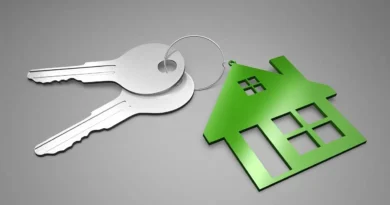Beyond Blueprints: Unveiling the Home of Your Dreams
A personalized living space is more than just a collection of furniture; it’s an extension of your personality, tastes, style, and aspirations. It’s a place where you create lasting memories. You have the ability to change any space into a warm and welcoming setting through creative planning and careful management if you have a well-thought-out plan.
Reasons to Look Beyond Blueprints
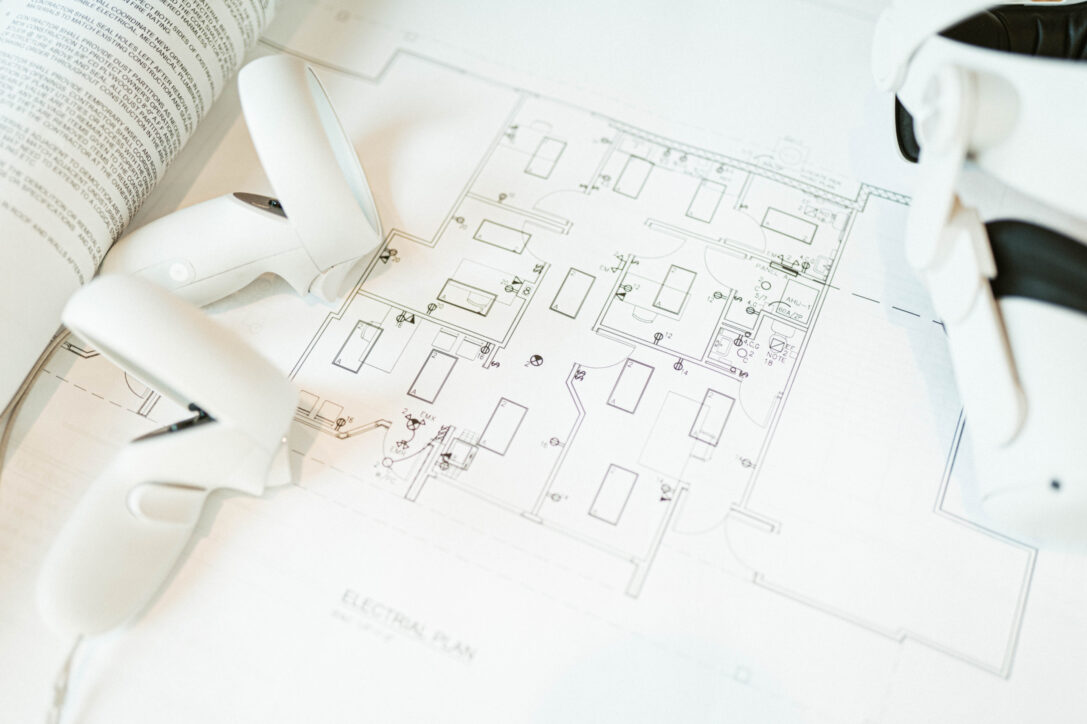
Blueprints Overview
Blueprints serve as the backbone of any construction project, offering a comprehensive visual representation of a building’s design. These detailed technical drawings are essential for architects, engineers, and builders to ensure that a structure is constructed accurately and according to plan. Blueprints provide a graphical representation of various elements, including dimensions, materials, spatial relationships, and construction details.
Disadvantages of Blueprints
The limitations and potential disadvantages of blueprints are some of the reasons why it is necessary to move beyond them, which we have outlined below:
- Blueprints provide a two-dimensional view of a building’s design.
- It requires a certain level of technical expertise to interpret blueprints.
- Blueprints do not show the surrounding environment or neighboring structures.
- Blueprints can be complex and difficult to understand for people who do not have a background in architecture or construction.
One of the most significant reasons to opt against using blueprints is to prioritize environmental conservation. Printing large sets of blueprints can lead to excessive paper waste and raise environmental concerns. Embracing digital alternatives can significantly mitigate these impacts while still providing the necessary information for construction professionals.
Embracing Personalization in Home Design
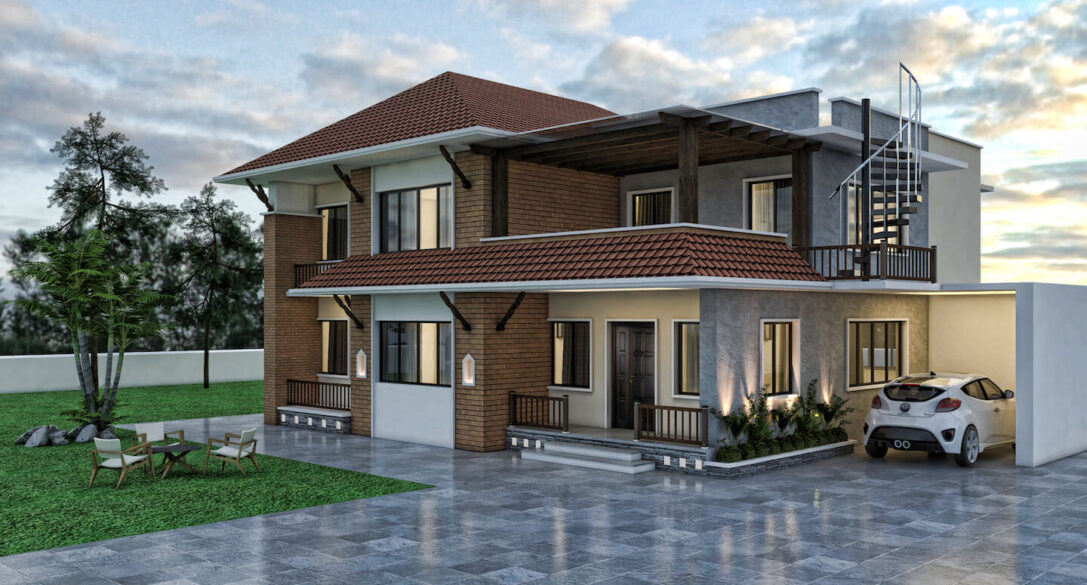
Understand the Construction Stages
The construction of a building typically involves several distinct stages, each crucial to the overall process:
- Planning and Design
- Foundation
- Framing
- Electrical and Plumbing Rough-In:
- Insulation Installation
- Exterior Finishes
- Interior Finishes
- Mechanical Systems Installation
Collaboration with a skilled and experienced team is paramount in every stage of home construction, particularly in the crucial phase of home design.
Working closely with architecture professionals ensures that design choices align with your vision and are executed to perfection. The expertise and insights provided by those experts are very important in crafting a space that not only meets your functional needs but also embodies your aesthetic preferences. Their proficiency in spatial planning, material selection, and construction detailing can elevate the overall quality of your project.
By engaging with a reputable firm, referred to as an “Architektbüro Zurich” in Swiss terminology, you are positioned to reap the rewards of extensive architectural expertise and a customized design approach. This culminates in a residence that perfectly embodies your distinctive lifestyle and preferences.
Understand Your Family’s Needs
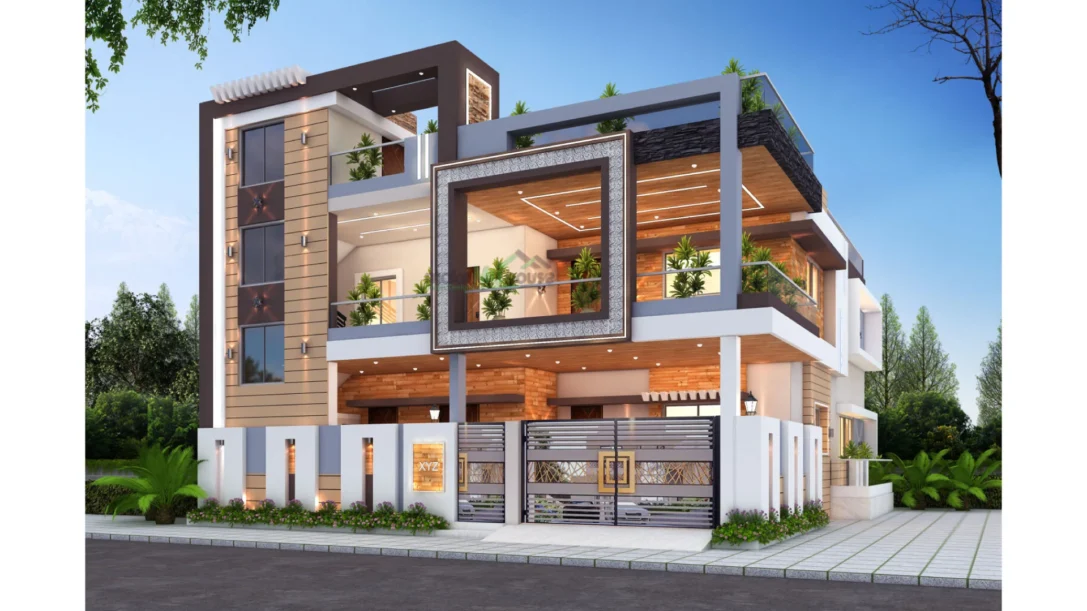
Some of the reasons why you should understand your needs for home design and construction are as follows:
- A well-designed home can significantly improve your comfort and overall well-being.
- Understanding your needs ensures that the design aligns with your personal style and preferences.
- Understanding your needs allows for the incorporation of sustainable and energy-efficient features.
- Your home should reflect your personality and lifestyle.
Understanding your needs for designing a space that is both functional and enjoyable to live in is the most crucial step in getting your home the way you want it.
Beyond the Construction
Working to make the spaces you enjoy every minute you spend there comfortable is a miracle. Go for gym spaces if you are a gym person, or optimize the cooking room if you are passionate about cooking.
Ideas to Optimize the Kitchen
- Design the kitchen with a functional layout, such as the classic work triangle, to streamline food preparation.
- Install cabinets and drawers with organizers.
- Invest in high-quality and eco-friendly appliances.
Ideas to Optimize the Fitness Room
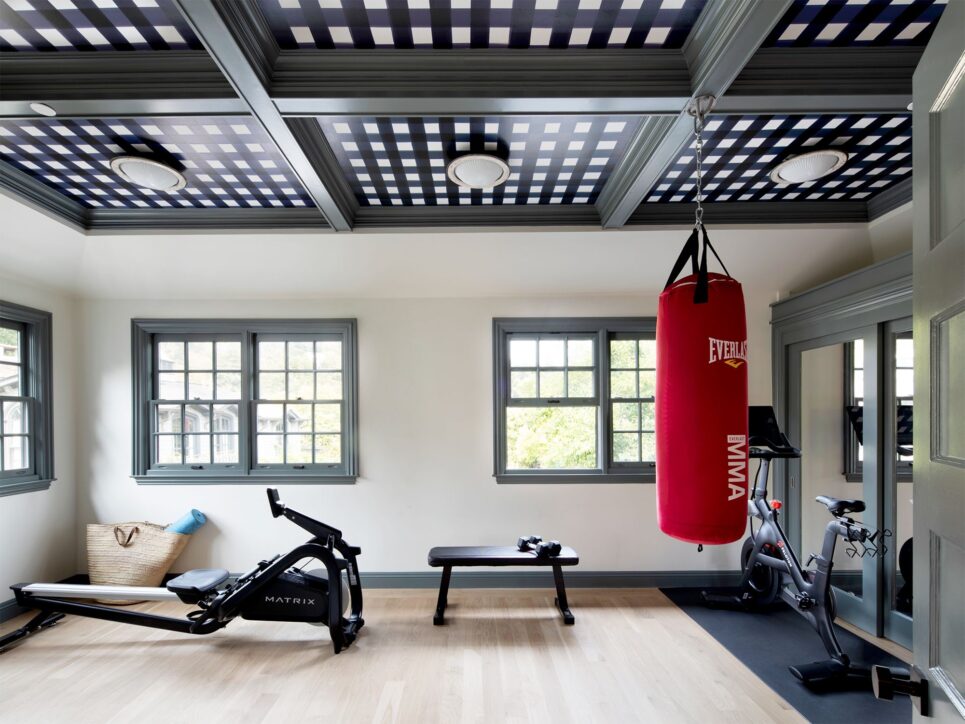
- Design the room to accommodate a variety of exercises, including cardio, strength training, flexibility, and functional movements
- Incorporate a full-length mirror wall to allow users to check their form and posture during exercises.
- Provide bright, even lighting to create an energizing atmosphere.
- Install a quality sound system to play motivating music or instructional workout videos, enhancing the workout experience.
By incorporating these ideas, you can create a fitness room that is versatile, motivating, and well-suited to a variety of exercise routines and preferences
Deal Wisely With Challenges
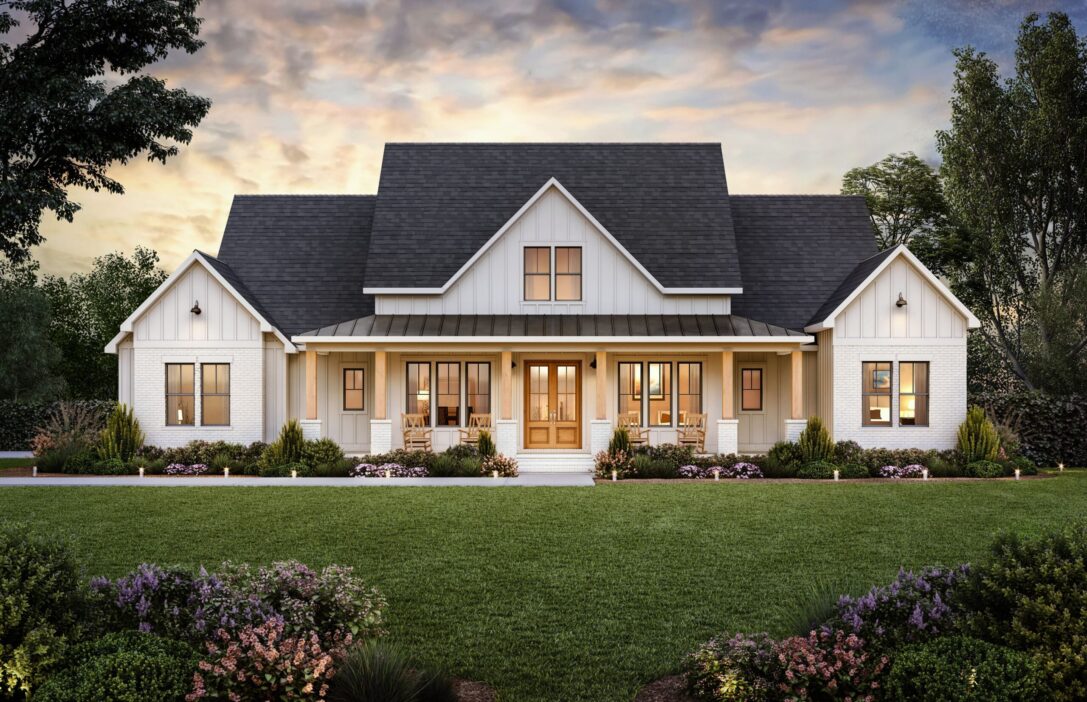
Of course, every project has its challenges during the journey but when you know which are these challenges and are prepared to face them, it will be easier. Some strategies that you can follow during the building process, to everything go smoothly are:
- Thorough planning, from architectural designs to budgeting, sets a solid foundation.
- Choosing a reputable contractor and maintaining open lines of communication are crucial for smooth progress.
- Regular site visits allow for close monitoring, while strict budget management ensures financial stability.
- Quality should never be compromised, as high-grade materials and workmanship are paramount.
- Flexibility is key, as unexpected issues may arise.
- Obtaining permits and approvals in advance prevents legal complications.
- Documenting all transactions and promptly addressing problems are essential practices.
- Seeking expert advice when faced with complex challenges adds an extra layer of assurance.
- Keeping safety a top priority safeguards both workers and the project’s integrity.
- Throughout the process, maintaining realistic expectations and celebrating milestones will foster a positive and productive atmosphere.
Conclusion
In the pursuit of creating your dream home, it’s essential to transcend the confines of mere blueprints. Your living space should reflect not only your taste and aspirations but also be a sanctuary for relaxation and inspiration. By venturing beyond traditional designs and embracing personalized approaches, you unlock the potential to transform any space into a haven of comfort and style. Collaborating with experts, understanding your family’s unique needs, and optimizing key spaces like the kitchen and fitness room all play a vital role.
Dealing wisely with challenges, from thorough planning to celebrating milestones, ensures a smooth and successful construction journey. Remember, your home is a reflection of you, and with thoughtful design, it can become a place of lasting memories and cherished moments.
